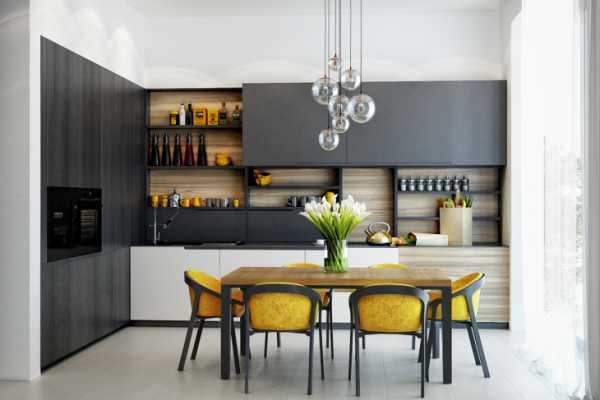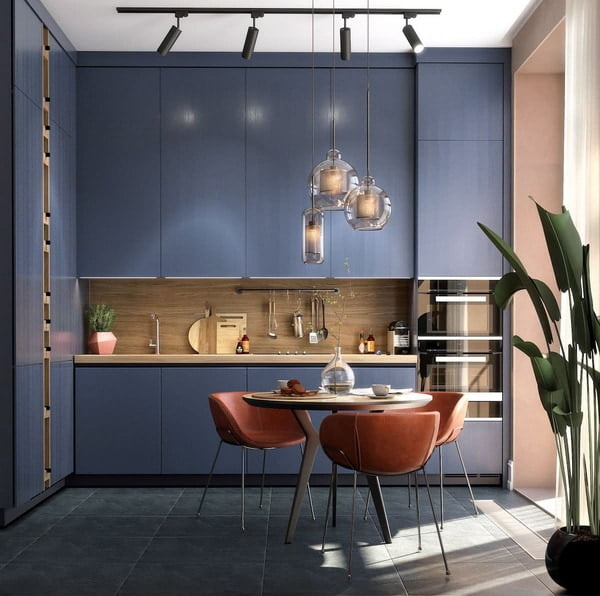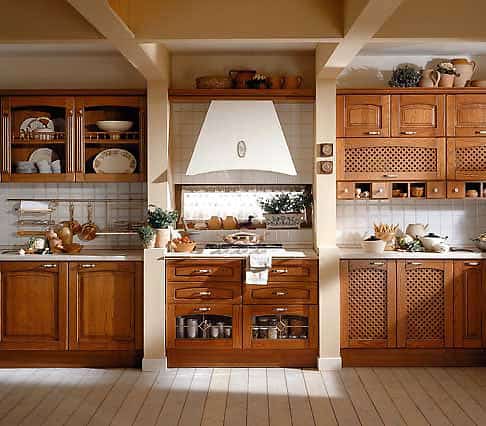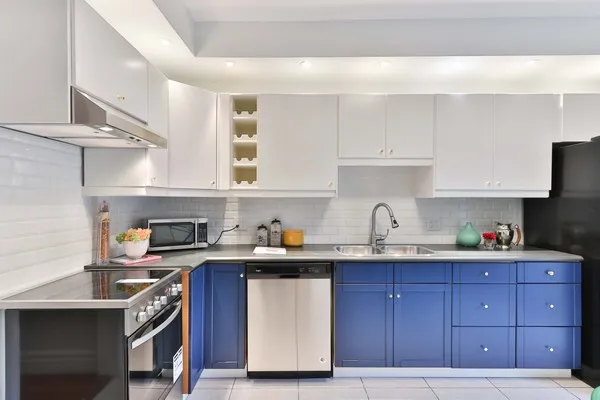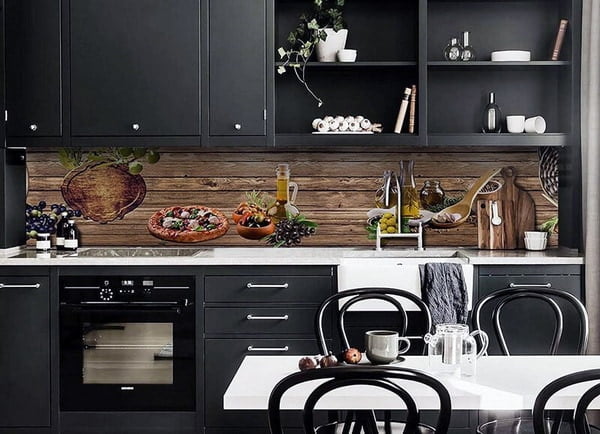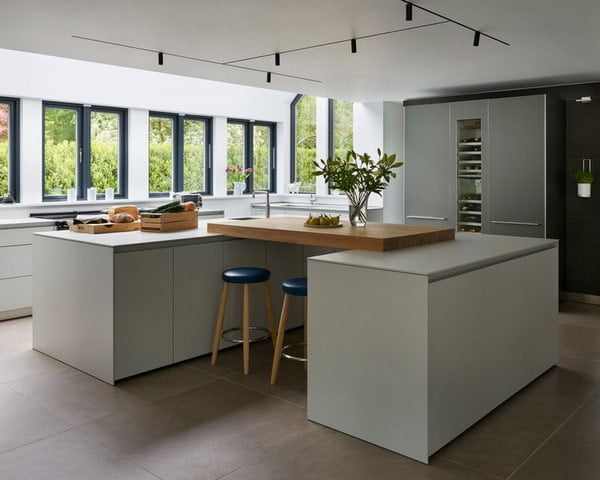The Best Ideas for Future Kitchen Designs
Last Updated on May 17, 2024 by zeidqi
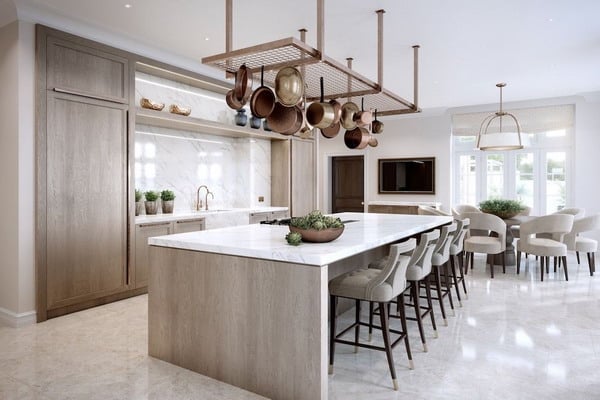 The kitchens are, together with the bathrooms, the rooms of the house that are most renovated. At least every 15 years a person makes a great remodeling in this. Some to update it, others simply for the mere pleasure of having a kitchen like new. But what should be done when designing a kitchen?
The kitchens are, together with the bathrooms, the rooms of the house that are most renovated. At least every 15 years a person makes a great remodeling in this. Some to update it, others simply for the mere pleasure of having a kitchen like new. But what should be done when designing a kitchen?
Budget for kitchen decoration, the most important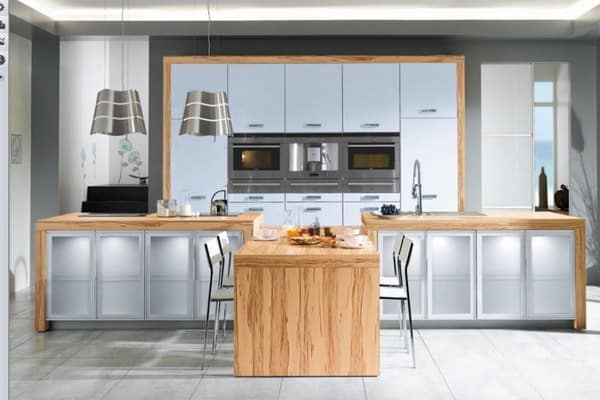
The most important thing, without a doubt, is to adjust to the budget that a person has at that time. The future kitchen designs are not cheap, but you can save money by looking for different ways to carry out the reform.
The budget has to be closed, which will prevent unpleasant surprises from appearing at the end of the reform. Ideally, hire a professional decorator and give a closed budget.
The 10 mistakes made in the kitchen designs
It may seem silly, but many people make many mistakes when it comes to renovate a kitchen, which will force a new reform in the future. So, write down these 10 typical mistakes, to avoid making them during the reform:
Do not obstruct the work triangle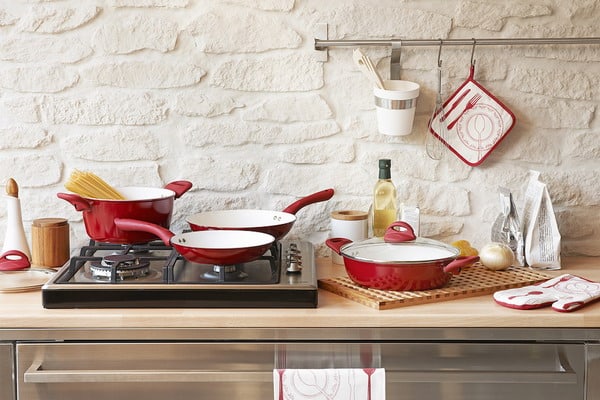
Do you think that the distribution of kitchens are like that by chance? Of course not. When designing a kitchen, whether small or large kitchens, make sure that something known as a working triangle is not obstructed.
What is this? It is an imaginary figure, triangular in shape, that forms between the refrigerator, the sink and the kitchen plate. The area of greatest activity, and is the most careful should be when looking at kitchen designs.
Whatever the size or arrangement, this rule must be respected, thus achieving the greatest effectiveness in the use of it.
If the triangle is small, when there is more than one person in the kitchen it will be annoying to work on it. And if it’s too big, having to move around the kitchen in search of what you need can be an exhausting activity.
Although your idea is to have some of the kitchens with islands that you see in the magazines, you must respect this principle.
There must be enough lighting
While in the townhouses the kitchens tend to look outside, on the floors they are usually interior. And since it is one of the rooms where one of the most important tasks is done, this must be well – lit.
In the decoration of kitchens it is as important to choose the type of lighting as the type of artificial light. There should be as lighter as possible, thus avoiding possible accidents with sharp objects that are used during food preparation.
Those on the ceiling must be installed in such a way that you do not cover the light when cooking, including some in the furniture.
Ventilation, a fundamental factor in the design
When you buy the kitchen furniture, the extractor hood becomes a fundamental piece. Obvious, right? This prevents the environment from loading when you cook some meat or your stews.
However, good ventilation is natural. Although the hood is very elegant, they do not always comply with the extraction of stale air in the room. Therefore, it is better that the kitchen area is near windows, to open them when you are preparing your dishes.
Too much or too little storage capacity?
It is surprising to discover that this is where people make more mistakes when designing kitchens. A kitchen has to be practical, without the need for it to be too loaded but also that there is no lack of space.
You only need to have the right amount of closets, with a lot of capacity. In small kitchens, loading it too much creates a very overwhelming space. Even in larger kitchens the same thing happens. Before thinking about buying kitchen furniture, you better think about everything you have and what you are going to store.
Countertop space never left over
The food the more homemade the better, but for this you are going to need a good work surface, don’t you think? If you do not like to have a built-in microwave, or a place for your coffee maker or toaster, all this you will have to have on the counter.
And that takes away a lot of work space. Therefore, it is important that when you compare kitchen designs, which gives you more counter space. Some resort to an island, but if the kitchen is small, where will you put it? Better to have plenty to miss later.
Kitchens with island, do you have enough space?
Given the popularity that American kitchens are getting, it is not surprising that more and more people want to have an island in their kitchen. If you can afford it by having a lot of space, why not?
Now, do you really need it? Remember that you should not obstruct the work triangle, and that they take up a lot of space. Also, are you going to use it? Is it really necessary? Deciding to put it or not can be decisive when buying cheap kitchens or with an exorbitant price.
The walls must be protected
Only 8 out of 10 people who reform a kitchen worry about protecting the kitchen walls. In the areas where the fires or the sink are, they must be well protected, because it can be very dangerous afterwards. In addition, having these walls helps make cleaning easy and the finish is more aesthetic.
A space for recycling
More and more people are worried about recycling, but very few of them take advantage of the reform of their kitchen to create a space for this purpose.
Under the sink or leaving a space in the kitchen you can have a place to have a bucket in which to recycle everything. Since you’re going to look at ideas to decorate kitchens and change yours, isn’t it good to worry about the planet a bit?
Do not overdo fashion
Be very careful with this. When looking at designer kitchen magazines, many people make the mistake of being absorbed into the fashion world and fall into the serious mistake of loading the kitchen with items that do not marry each other.
It is good that you want to bring some modernity to your kitchen buying new furniture and some pieces, but is it necessary to load it too much? Do not be hooked by the idea of having ostentatious elements that may make your kitchen the prettiest in the neighborhood, but it will be the least functional.
Professionals, first and foremost
It is better to hire professionals who take over the work to get a kitchen of your dreams. They can help you decorate small and narrow kitchens, making the most of the space or creating a very cozy space in a huge kitchen. You must give professionals a chance!
Future kitchen design trends
Are you already clear about the mistakes you don’t have to make when reforming your kitchen? Well, now we have some ideas to decorate kitchens, which will surely help you make the best decisions.
Floors and tiles for kitchens, which one is the best?
The floor is, along with the tile, one of the parts where people spend the most on a kitchen renovation. And really, to get designer kitchens you don’t have to invest so much.
Natural stone, ceramic or wood floors… which one is the best? There is no adequate way to answer this question. Each has its advantages and disadvantages.
For example, that of wood accumulates moisture, that of natural stone or ceramic is resistant but when it comes to having to make the repair of any breakdown it is more complicated to break and it implies a greater expense.
Do not be fooled in the store with promises of “this floor is very clean” or “just get dirty.” All floors get dirty. Same as tiles. It’s just that if you have a darker floor you will notice it less than on a white floor.
The floor has to be uniform, and it doesn’t have to be the same as the hallway. Unless you have opted to do as many people have kitchens open to the living room. In this case, the kitchen and living room floor will have to be the same. In contrast, kitchen tiles do not need to be the same as the living room wall.
There are very striking designs on the market, with truly interesting bets. Actually, now any type of tile is fashionable. Patterned, with small details in relief or in dark tones…
Actually, depending on the type of furniture, you will be interested in one style or another. If the furniture is dark, it is better to choose light colors so that the tiles stand out. If they are clear, somewhat darker.
Or you can always go to the simple solution of white kitchens. Wardrobes, countertop, tiles and floor, all white. Now, remember that white is a very dirty color, and any spot will be noticed right away. If you are a person who likes to cook, you will have to be cleaning every two by three.
If you choose tiles that are smooth, without any detail, then you should resort to the borders. It is true that a smooth wall makes everything flow better, but with decorative borders it will look better.
One solution, to save money, would be to remove the tiles and use wallpaper in a part of the kitchen. Yes, you heard correctly, wallpaper for kitchens. In the opposite area to the fires and the sink you can put one that matches the kitchen tiles. This will create a beautiful effect in your kitchen.
The best furniture for the future kitchen interior design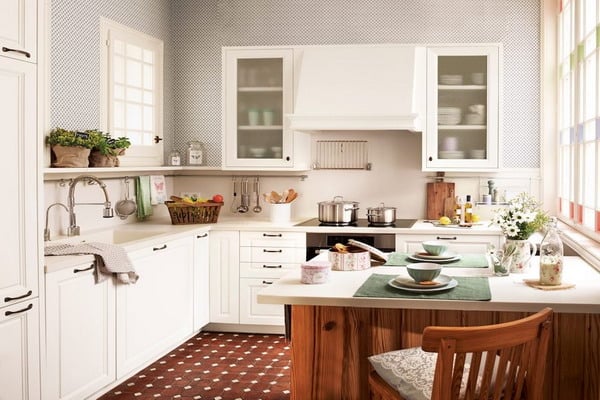
Kitchen furniture takes time to decide. Remember that one of the biggest mistakes people make is to load a lot of kitchens with too many closets and furniture.
So what do you have to do? First think of you and your family. Are you people eating a lot of homemade food? How much space are you using in the kitchen? According to this, you can design your kitchen.
At present, a fashion is to do without the cabinets in the kitchen. Although for many they are very practical, for others they are a nuisance. First of all because they are very complicated to clean, requiring a ladder.
Second because the high ceilings of the kitchens force the furniture to be high so that they are in accordance with this. And in these cases two things happen: the closet is too high or an empty space is left that is perfect for dirt to accumulate.
Kitchen cabinets should think about them only in case you have a small kitchen. In this case, due to the little space you need all the storage space you can earn with the kitchen furniture.
Now, if it is large, why not buy furniture like standing cabinets to store food ? Thus, the drawers can be used to store pots, pans and other kitchen utensils you use.
With this, it is achieved that the kitchen is a bit more pleasant, not only in sight. It is interesting to see the effect of not having a single closet on the walls, leaving a whole free space. Also, think that the cabinets prevent, in one way or another, good ventilation when cooking.
However, when you have no choice, what to do? Put closets, of course, but not too many. You can dedicate the cupboards to having your glasses, plates and some foods that they usually use, but well distributed. Try not to block the hood, or you will have trouble ventilating the room.
As for the color, everything will depend on your tastes. The natural oak color is usually the most successful option, but you can always look in birch tone. Nowadays colors like red, green or blue are in fashion. But not all kitchens look just as good, so be very careful.
Kitchen appliances, what to do with them?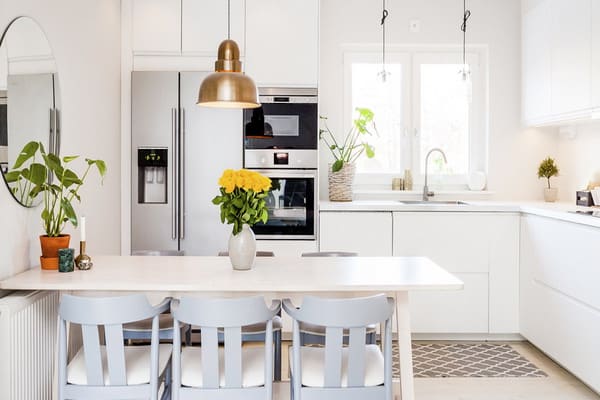
The big question when talking about kitchen decoration, what to do with appliances? If you’ve ever seen kitchen renovation programs, you’ll see that they usually install built-in appliances. But this, in reality, is more for an aesthetic issue than because it is more functional.
Does the oven need to be on top? Of course not. It is good to see how the food goes without bending down, but it is not necessary to be there. You can have it under the fires of your kitchen, if you wish. In the same way, it is not necessary to buy a microwave embedded in the furniture or a refrigerator that is embedded with the rest of the furniture.
You could even reuse your old appliances. Now, if you’re going to buy them new, it’s time to study what to do. To start, the material. Stainless steel appliances are the best, as they are more durable and can stand the test of time better. Not to mention that in loaded environments do not accumulate so much dirt.
It is not always necessary to have a large oven. If the kitchen is small, or you are little baking people, you could buy a portable electric oven. They are small and perfect for cooking simple dishes, and so you save space under fire to have space to store more things.
The same goes for the microwave. Are you a person to use it a lot or a little? Whether answering yes or no, who forces you to have one built in?
If you have created a kitchen with enough countertop, you can have an auxiliary appliance on the countertop, which to store when you are not going to use it. Otherwise, do you know what it will cost you to replace a recessed one with a new one? Of course, this is your decision.
The dishwasher is something that has become very fashionable in recent years. Everyone wants to have one. Now, is it necessary? To start, take up a valuable space near your sink that you could use for something more useful.
Second, do you generate so many dirty dishes a day to need one? Because if not, what need do you have to buy one? You would save a lot of money and some space. Think that, if you don’t have a good gallery for the washing machine, you could put it in the kitchen without much trouble at the place where the dishwasher would go.
The extractor hood is quite important for the ventilation of your kitchen. But what do you really have to know about her? You will know that there are two types: the hood or one that is hidden between the cabinets in your kitchen.
The first is excellent, because being bigger absorbs the fumes better, but they take up a lot of space. The others have worse suction power, but allow you to gain some storage space. In summary: the first one is ideal for large kitchens while the second one is for small kitchens.
Now it is the turn of the fire. What kind of fire is better for a kitchen? It all depends on how you like to cook. There are those who continue betting on gas stoves, since they consider them much more advantageous to prepare casseroles and homemade dishes.
However, they have a little danger. The electric ones are always a cheap and excellent option, with the only regret that they work with light and if there is a blackout you will not be able to cook. But they are safer than gas.
Kitchen faucets, how to choose?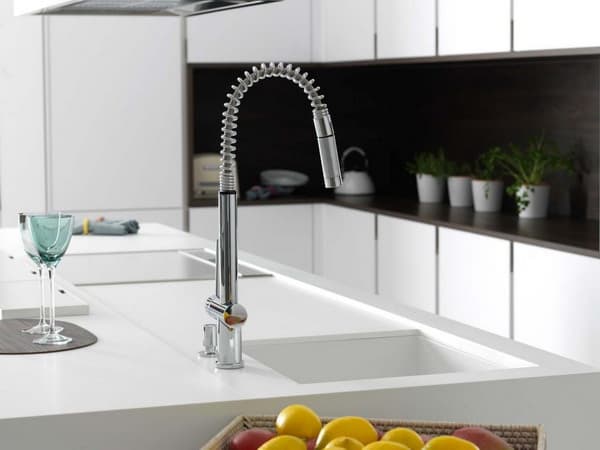
Are we done with the kitchen preparation? Of course not, there are still many things to choose from. To start, the tap.
A fundamental piece in every kitchen, both to scrub and to prepare some dishes, right? The truth is that, the type of tap that is usually purchased is more for its aesthetics than for the functionality. But it is good that you have some notions about how they are to choose the one that best suits your needs.
Depending on the type of opening they can be:
- Bimando: They have two controls, one for cold water and one for hot water.
- Single lever: The most common that only has one hand, to regulate the flow and temperature.
Now, and according to the type of pipe? Depending on how you use the sink, you will be more interested in one or the other:
- High spout: It is usually the most common and allows you to better fill the pots or pans of water, as well as scrubbing comfortably.
- Removable high spout: Ideal when the sink is small. The spout is extracted and you can fill the container easily.
- Horizontal spout: If the kitchen is low, or the sink is under a window, it is perfect, but it is low and can be uncomfortable when filling containers.
- Folding spout: Its function is the same as for the horizontal spout, but much better, since it is so flexible that you can move it to your liking.
- Inverted spout: In this case, the year is in the sink area and not above. Something that can be practical in small kitchens.
Are you sure how the faucet works? You could also make the decision about whether you want a sink or two. Normally, they put two, but the second one can take up a lot of space, before which it would be better for you to have a large one to scrub the dishes. Especially if you are going to install a dishwasher. But if you put two, try to make the second one a little smaller, thus gaining some space for the countertop.
Future kitchen design trends 2020
You will have seen that some sinks today incorporate a small tube to be able to refill water bottles, and in this way drink “clean tap water”. They are somewhat more expensive, but they will allow you to save a little on water. Now, they are not mandatory to have a modern kitchen.
And the kitchen tables? The islands are not necessary, but having a kitchen table always comes in handy. It can be an extra space to prepare some ingredients or to eat with the family if the kitchen is large.
What is the best model? If the kitchen is large, with a normal kitchen table you will not have space problems. Now, if this is small or has a standard size, it is better to be safe with the folding kitchen tables. These give you a small space in the kitchen to work with and if you need more you can always open them.
They are better made of natural wood, since metal can oxidize over the years. Besides that the sound is very annoying when you have to move it. If you are going to decorate a white kitchen, you can buy a natural wood finished in white, so that it fits perfectly.
Surely you have seen in photos of kitchens that many people put plants in the kitchens. This is dangerous? No, if you know how to locate them well. They contribute a lot to the kitchen, as a feeling of joy. And some are ideal for this, such as:
- Poto: If you have a corner that is well lit in the kitchen, this plant is perfect. It requires a large space because it is a liana plant, but it is perfect because it protects against contamination.
- Aloe Vera: It has become the plant par excellence in many homes, both for its beauty and for the practicality it is to create some home remedies. You just need to have a well-lit corner and it will grow perfect, attracting positive energy to your kitchen.
- Joy of the house: Believe it or not, among the plants to decorate kitchens there is one that receives this name. Florida, beautiful and perfect for a kitchen, resistant in small containers and is perfect to add color to the room.
- Cactus: A cactus for a kitchen? Yes, because it is perfect for the interior. There are very small cacti that are designed for small kitchens, providing a bit of greenery to the environment.
- Peppermint: The smells of the kitchen can intermingle and turn out to be unpleasant. In this case, why not resort to some aromatic plants like peppermint? A plant that you can use for cooking and that will bring freshness to your home.
- Parsley: It is the same as peppermint. It is used to load the kitchen with a pleasant smell, in addition to serving as a condiment. You will kill two birds with one stone thanks to this fantastic plant.
- Aralia: We could say that it is a perfect plant for cooking because of how strong it is. Withstands very well charged environments and requires minimal light to survive. Ideal for kitchens with little space that lack some greenery.
But plants is not the only thing you can use to decorate the kitchen. Do you remember that we have said that it is not good to load the kitchen with too many cupboards? What can be done with those bare walls? Leave them like this? Of course not, what you need are pictures to decorate kitchens.
In this aspect, it is important to choose the tile well, because if you buy a very hard one you will not be able to hang pictures. And depending on the size, not all can be hung with an easy hang. As for the image, that already depends on your personal taste. Nor is it necessary to load the kitchen with a large number of pictures.
For example, you can put pictures of still lifes, of family photos making some dishes in the same kitchen, or illustrations with a classic touch. The size also does not have to be very large.
The kitchen boxes have to be of a medium size, to bring calm to the environment. If it is small, one or two will suffice, but if it is very large, do not exceed four or five. And always of images that you find relaxing.
How to properly distribute the kitchen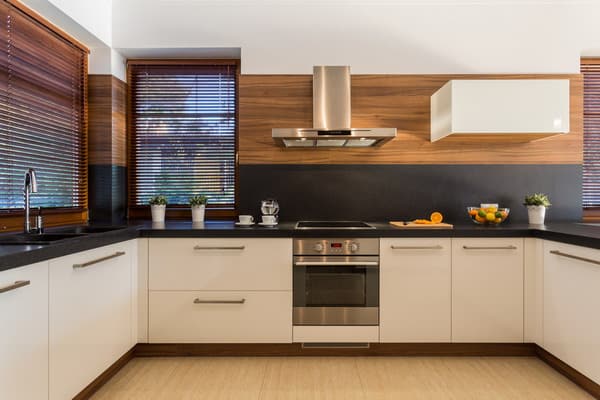
The time comes for one of the most important points when it comes to learning how to decorate kitchens: the proper distribution of furniture.
There are two ways to do this : in L or U. The first one is reserved for wide and long kitchens, leaving one side of it that can be destined to have a relaxation space with a kitchen table for breakfast or a small auxiliary furniture to gain some storage space.
On the other hand, small kitchens are usually distributed in U, so that they are practical and not very overwhelming. However, if you are a person of spending little time in the kitchen, you are not interested in having a room in U and you can have it in L, leaving a free wall for greater fluidity.
Those who open the kitchen to the living room have put into fashion a new way that is known as “I”. The kitchens in I form a long row in which all the furniture is. It can be practical, since all the furniture is on the same wall.
When distributing a kitchen remember that the fire does not have to be near the sink. It is also not good that it is too attached to the wall, because that way you do not allow your extractor hood to absorb the fumes well and it will not have a space to ventilate well when opening sales.
If you have a kitchen in L, the sink is always better to be in the stick of this, with space to put the dishes. If it is in U, then that it is right in the curve of the U, leaving space on both sides to be able to scrub without problems.
Decorate old kitchens; do you need to throw it down?
It may seem crazy to you, but, if you are going to reform the kitchen, do you really think it is necessary that you throw down the whole kitchen? Didn’t it occur to you that you could save a lot of money by taking advantage of your old kitchen?
You have had to see it in many programs as they decorate old kitchens and make them look as if they were totally new. The cabinets and drawers can be repainted. You just have to remove the laminate, or depending on how it is to paint on top of it. It is a process that you can make and save a lot of money yourself.
The same for tiles. Why change them if you can paint them in a color that you like? It is something much easier than changing them. The same for the floor. You can put some special adhesive sheets and paint on top, achieving the desired effect.
In this way, you would only have to change appliances and faucets, earning a lot with little money. It is a good way to save, and many professional decorators turn to.

