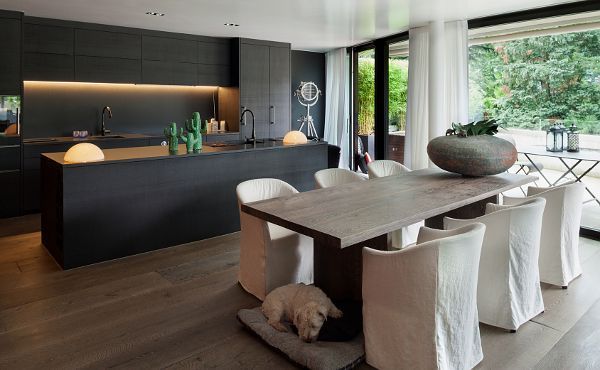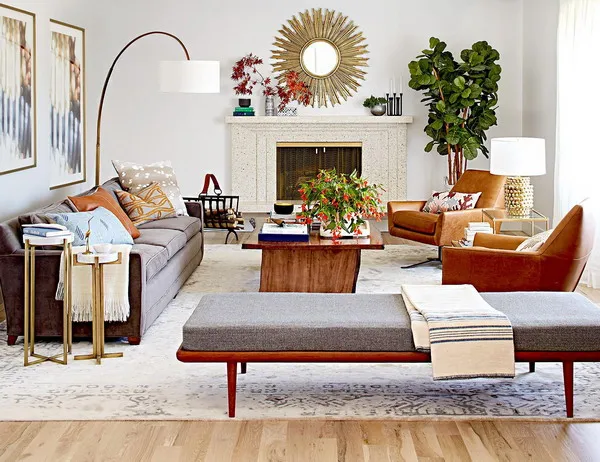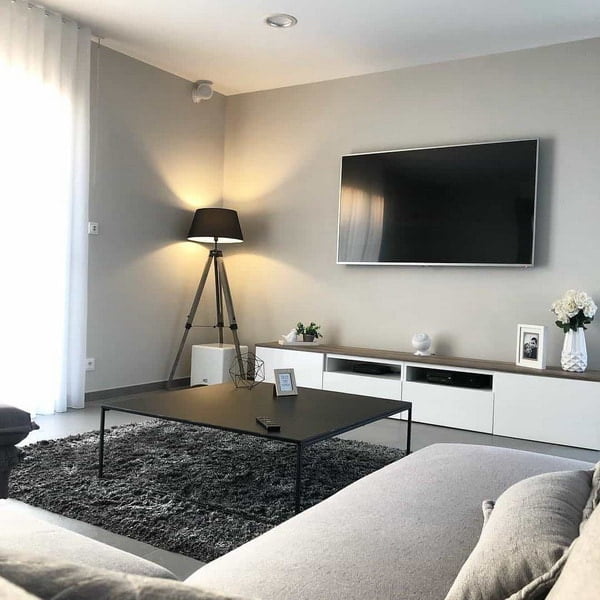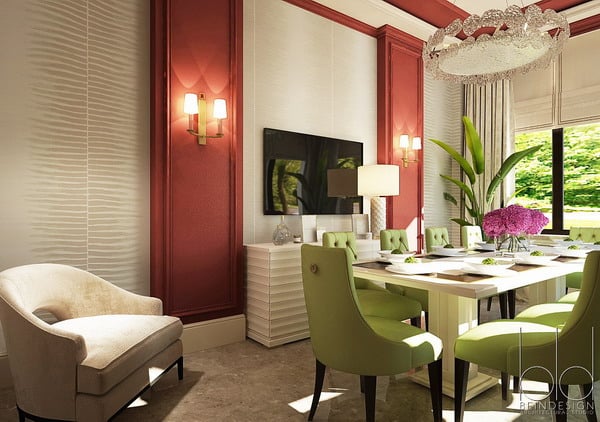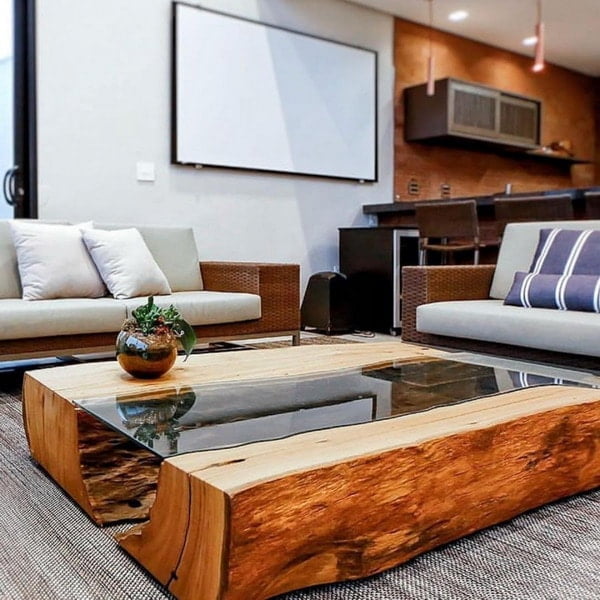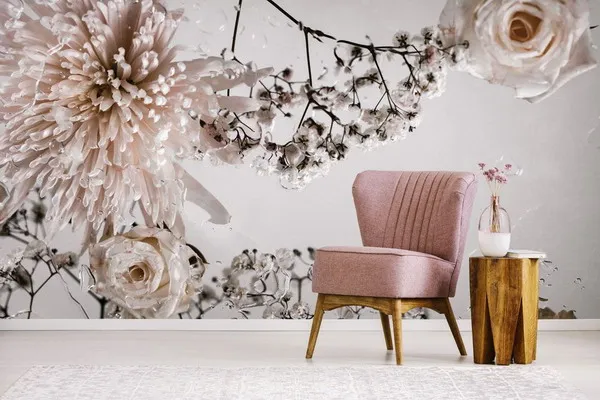New Home Construction Trends 2021
Last Updated on May 13, 2024 by zeidqi
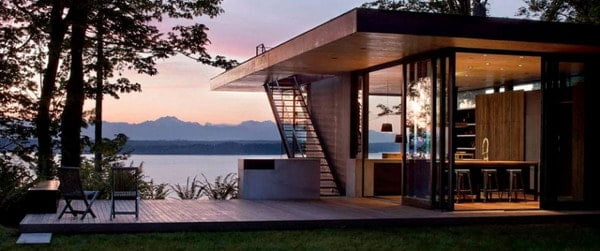 The field of construction of residential real estate has always been sensitive to the emergence of new technologies, this is especially evident in new home construction trends. All the advanced achievements of technology trends and science are rolled in here – on the construction sites of cottage villages.
The field of construction of residential real estate has always been sensitive to the emergence of new technologies, this is especially evident in new home construction trends. All the advanced achievements of technology trends and science are rolled in here – on the construction sites of cottage villages.
Over the past couple of decades, the idea of the comfort of suburban life has changed dramatically, even a banal country house today is a cozy home in which the whole family can live all year round without denying itself all the benefits of civilization. And there is nothing to talk about cottages and luxury mansions – a modern country residence provides its owners with everything that a resident of a noisy and cramped metropolis can only dream of.
The most advanced construction technologies allow you to build a dream house for a person of any taste, interest and preference – everything rests only on the financial issue. Speaking of finances – the same modern technologies can significantly reduce the cost of building a house, this is facilitated by many interesting and relevant solutions, ranging from new types of foundations to an extensive list of materials that are of low price and high quality.
A modern country house is not only spacious rooms, but also effective heat and sound insulation, which can be achieved using high-quality insulation materials, double-glazed windows and doors of the latest generation. A modern country house is thought-out and economical water supply, heating and sewage systems. For the safety of the residence meets a whole range of autonomous systems that monitor not only the house itself, but also the territory of the infield. We must not forget about the need for high-speed Internet and digital television in the house.
All of the above makes it possible to settle as comfortably as possible outside the city, move closer to nature without sacrificing the amenities that a city dweller is so used to.
Today in the United States region there are many companies that are engaged in the construction of turnkey modern country houses. In the assortment of such companies, you can find offers in a wide range of prices – from small and cozy country houses to luxurious estates for the wealthiest Muscovites.
Many residents of the capital make a choice in favor of housing located in one of the cottage villages of the Moscow Region – in such villages you can also find real estate of various price ranges, from economy class townhouses to luxury mansions. In the case of acquiring a house in a cottage village, the newly-made owner of a country house not only gets comfortable housing at his disposal, but also frees himself from the many problems that accompany life outside the city. That is why houses in cottage villages are becoming more and more popular year by year.
New modern home design and construction trends
It is no secret that over time, design and design ideas change and degenerate into new styles in architecture. Very often, manufacturers of building materials or furniture, window systems, or even environmentalists are initiators of change. Many factors influenced the fact that in Russia even the most daring modern tendencies of construction began to translate into reality everywhere.
This applies not only to private homes or business centers, but also to large industrial enterprises. But it is in cottages that new trends are used much more often.
Features of modern design – technology
The creation of private houses and cottages by classical methods is a thing of the past. Designers and architects no longer have the usual culman and paper drawings. In the last decade, all designers have switched to the use of computer programs. They allow you to translate into reality any wishes of the customer, apply new directions in the design of buildings, interior decoration, landscape design.
By the way, the availability of paper drawings remains a prerequisite for obtaining a building permit and issuing a construction passport. But a spatial three-dimensional model is created for the client, reflecting all the features of the future private home.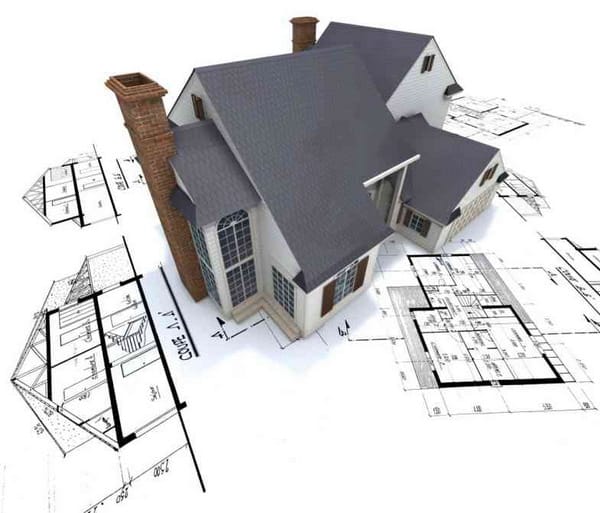
Modern design of cottages is carried out in several stages. This scheme is valid in all design organizations:
- Based on the terms of reference, architects and designers create drawings in the corresponding computer programs. Their list is quite large and the most famous remains ArchiCAD. Virtual drawings have a major advantage. Any change is made on the computer and does not require the processing of dozens of paper schemes. That is, the software allows you to freely change the parameters and create copies of buildings with different layouts;
- After checking the drawings for compliance with state standards and the wishes of the customer, a three-dimensional model is created. For this, computer programs are also used. Generally recognized among professionals is 3dsMax. It allows you to create a volumetric layout based on computer drawings and provides the client with the opportunity to see what the future home will look like;
- After the layout is approved, the designers create a paper version of the project in order to submit it for verification to the city architecture, contractors, foremen and builders.
This system has been operating for many years and has proven effective. Modern design is impossible without the full use of computer technology and the latest programs.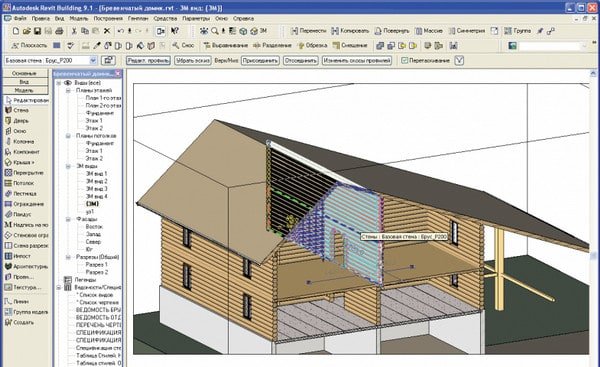
Features of modern design – innovations
In the last 3-4 years, in the circles of architects and designers began to use complex software products that allow you to partially automate the processes of creating private homes. These technologies are able to synchronize with existing architectural programs and provide even higher quality design and construction documentation.
A distinctive feature of the software is that it provides the architect with even more tools for work. Moreover, the preparation of specifications and estimates can be carried out automatically, which allows to optimize the consumption of building materials and financial resources. We appreciated modern design technologies, and gradually introduce them into everyday work. These innovations save the customer’s time and invested money even more.
Modern design approaches – directions
As mentioned above, many factors are decisive when new trends in design and construction arise. Now you can order the construction of a house using any technology available on the market. Customers began to pay more attention to authoring, adhere to a certain direction in design and value the money spent.
Modern design trends can be arbitrarily combined into several subcategories. However, in practice, they are almost always intertwined and create a unique symbiosis that determines the nature and worldview of the customer.
Energy efficiency
The most popular direction, especially for private houses and cottages. It lies in the fact that designers must create such designs that will save on the operation of the house:
- More windows to use natural light throughout the day;
- Special materials in construction and decoration that reduce heat transfer between the house and the street. Such materials provide internal heat during the winter months. And in the summer, the walls do not allow heat to penetrate into the premises. This saves money on heating and air conditioning;
- Alternative energy sources, such as solar panels, can almost completely ensure the autonomy of the cottage, its independence from external suppliers of electricity. The same can be said about solar collectors for heating water.
Energy efficiency is one of the most important areas that distinguish modern design trends. When the customer sees a comparison of costs and future benefits, he clearly chooses the opportunity to improve his future home.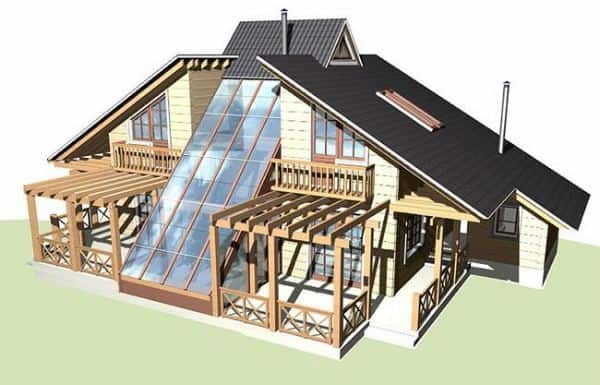
Bio design
A fairly new trend, which is based on the creation of cottages and houses with the maximum approximation to natural forms. The use of natural materials is the main requirement when creating such houses. The most striking examples are buildings that are organically inscribed in the relief and landscaping. The use of environmentally friendly materials reduces the burden on the nature of the site and the village as a whole.
Laconicism and severity of lines
A trend that has come from American and English architecture. Straight lines, a minimum of fanciful details and complex structural solutions. Modern design technology allows you to create precision lines and the rigor of the architectural image. Such houses are distinguished by the use of a limited number of combinations of materials and a minimum of decoration. At the same time, they look solid and restrained, silently indicating the status of the owner.
High tech
Not a very popular direction in private construction. This direction is characterized by courage and futuristic forms, combining unusual materials. The use of large quantities of metal and glass leads to the need to improve the protection of the building from the weather, the scorching sun and cold weather. Basically, such buildings are characteristic of the suburbs of megacities and southern resorts.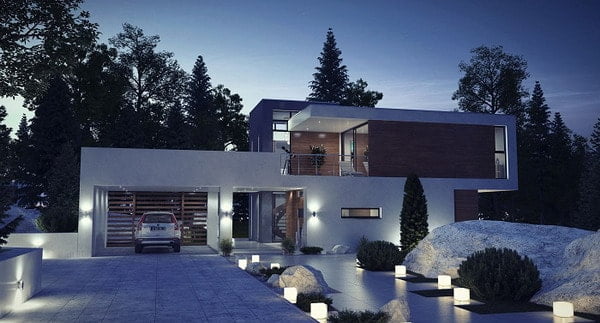
Modern design and construction trends
The construction of buildings is the next step in creating your own cottage or country house. In this case, there are also their own areas that are necessarily taken into account by designers. Despite the rapid development of new structures, such classic and modern trends in house construction remain popular:
Brick usage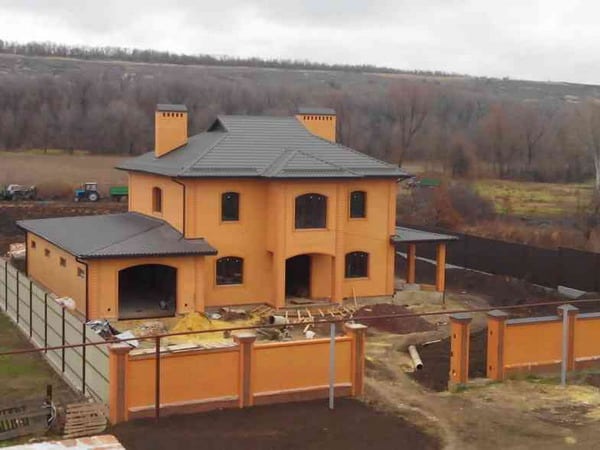
A familiar building material that does not need advertising. Most private houses, cottages and cottages are built from it. Despite the high labor costs and volumes of material, customers continue to use it as the main material. The construction of brick houses is the main direction in which typical and individual projects are created.
Wooden structures
Classic log cabins or chalets, designer cottages and mansions. All of them are popular with the customer. It is believed that wood is the most environmentally friendly building material. At the same time, it requires additional processing and care during operation, which necessarily reflect modern design approaches. Log houses are finished inside and out with fire-fighting materials, protective coatings.
Gas blocks and aerated concrete
Relatively new building materials that attract attention with their affordability and high strength characteristics. These are lightweight blocks that are easy to transport and install. From aerated concrete, you can create products of almost any shape, it would be the appropriate pattern. Construction of houses from aerated concrete is an inexpensive way to create a cottage of your own dreams. The only negative side is the “unaesthetic” nature of the material. External insulation and decoration are mandatory for such facilities.
Combining building materials
Turnkey construction of combined houses involves the use of several basic types of materials. For example, the first floor of a house made of natural stone or brick, and the second – from a log house. There are a lot of combination options and they depend on the wishes of the customer and project documentation.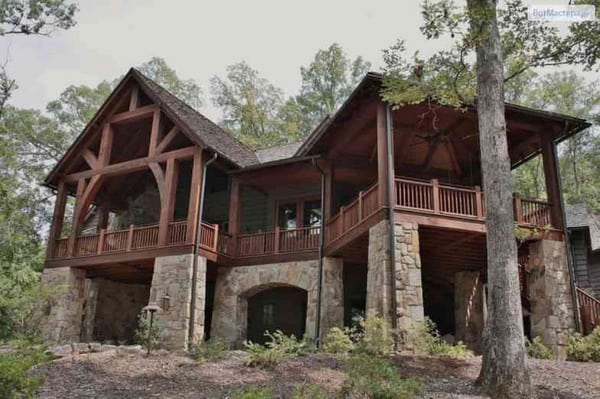
Modern design approaches allow you to create a variety of cottages and use all kinds of materials. Using the latest computer programs, professional architects and designers are able to realize even unusual customer ideas. The modern design of cottages and private residences has virtually no boundaries. Whether it’s building a house of ceramic blocks or building with full glass walls.
New Trends In The Design And Architecture Of Country Houses
Even the most expensive private houses can be far from good taste and trends. What is fashionable in suburban construction now? Good Wood Corporation has conducted a large study of trends in private suburban construction and highlighted the most notable trends in 2017.
1. One-story house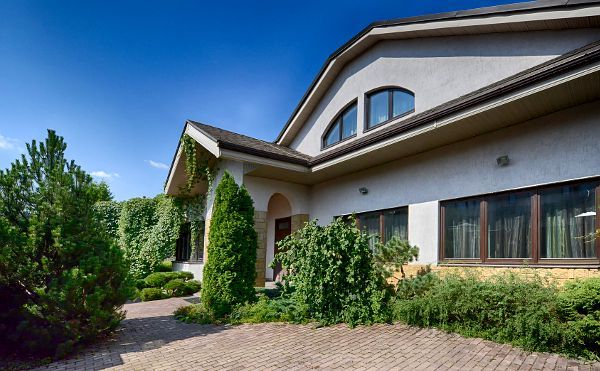
The architecture of the one-story cottage allows you to functionally combine the interior space of the house and the adjacent plot. From the living room or bedroom you can exit to the lawn or terrace. If the area of the site does not allow the construction of a one-story cottage, the main premises are located on the first floor, and the auxiliary ones are carried out on the second.
2. Shed roofs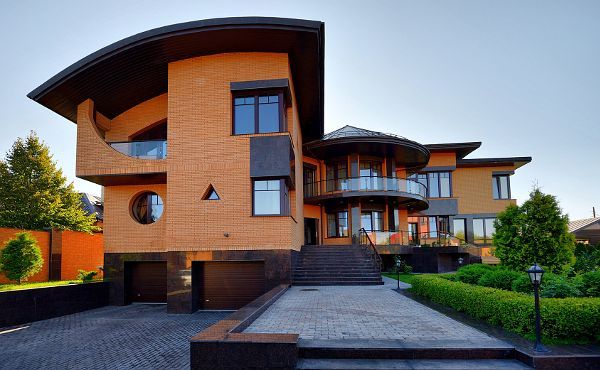
Gable and hip roofs were replaced by shed roofs. There may be several of them arranged in a cascade, but the main thing is that they do not connect in the ridge. This solution allows you to create a stylish and extraordinary silhouette of the house.
3. The increase in the area of open terraces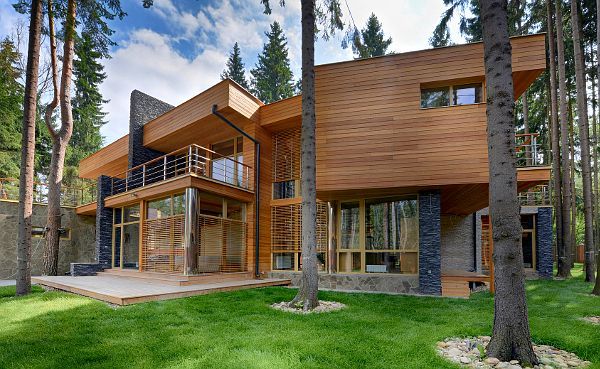
Terraces occupy the largest possible area. They are located both on the first and second floors, and also use the features of the relief to create multi-level terraces.
4. Glazed terraces and verandas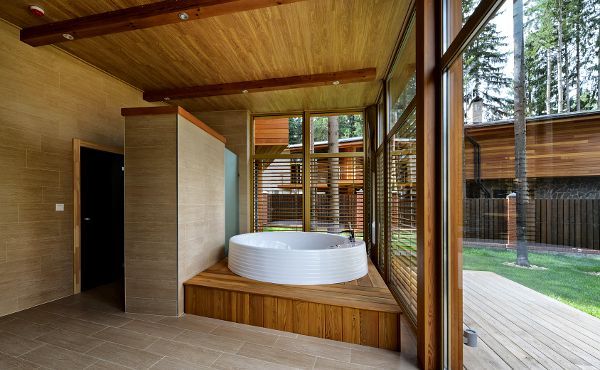
Frameless glazing is installed on the terraces and verandas. Movable wings allow you to open or close the terrace if necessary. The absence of frames provides a panoramic view and supports the idea of combining the internal and external space of the house. Glazed terraces feature sofa areas, dining rooms, spa pools.
The unification of the kitchen and living room space still remains relevant. This is especially evident in the fashion for teppanyaki. In this case, they put not only island kitchens, but also integrate hoods into them. However, kitchens that can be “hidden” behind doors or panels are becoming popular, so that it is impossible to guess the presence of built-in appliances behind the general surface of the facades.
6. Spa pools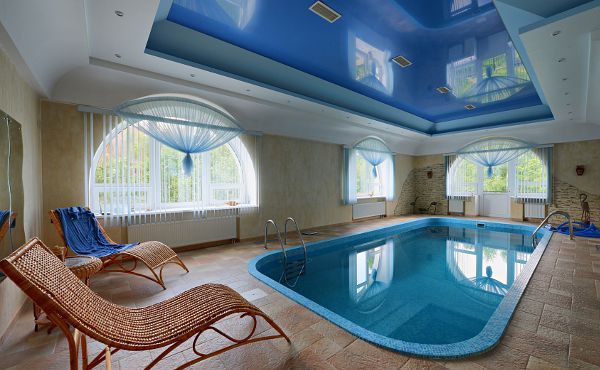
Traditionally popular saunas and fireplaces crowded out spa pools. Their installation not only improves the quality of life, but also contributes to the care of one’s own health.
7. The use of black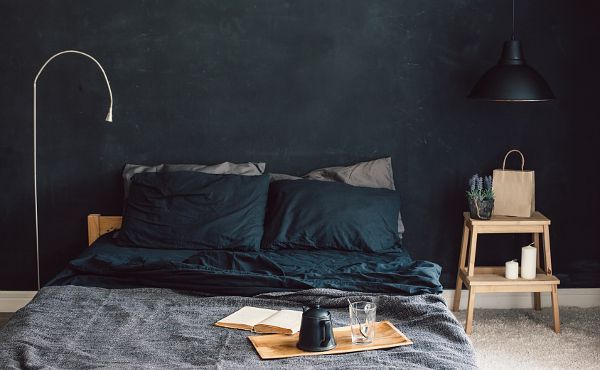
Black and graphite gray color everywhere fills the space, replacing the “Scandinavian” white. Black walls, black porcelain tiles, black furniture … Light relaxation is replaced by composure and elegance.
8. Mini-greenhouses and decorative gardens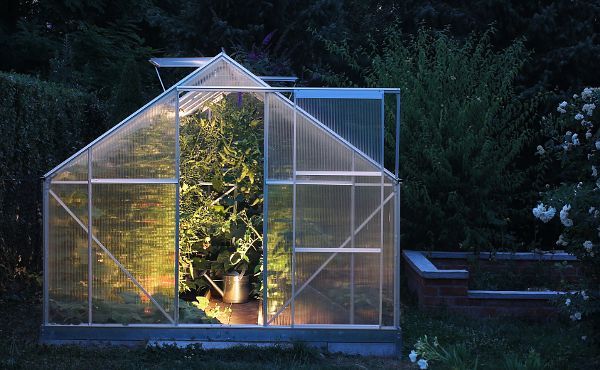
Vegetables, herbs, berries are still grown in the plots. But now planting is placed in small greenhouses and in decorative gardens that are integrated into the landscape.
9. Multifunctionality
The modern country house is comfortable and multifunctional. Sliding partitions between rooms not only provide natural light, but also zoning the space of the house. The terrace, if necessary, turns into a living room or bedroom for guests. The purpose of the transforming rooms depends solely on the life scenario of the owners of the house, but is always aimed at rational use.
New trends in the construction of wooden houses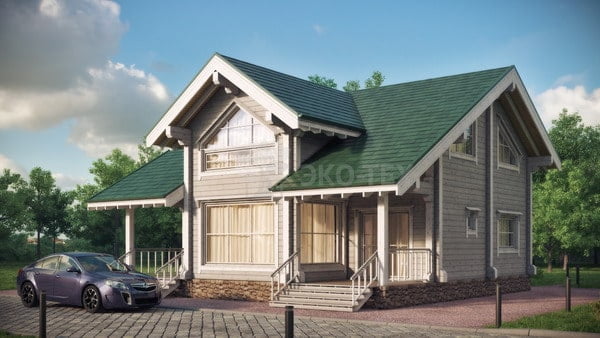
Wood is still one of the most popular materials for the construction of residential buildings. Stone, brick, foam blocks, of course, are widely used in construction, but the tree has not lost its relevance and popularity for many centuries. Moreover, the demand for such structures is growing exponentially, which is due to the popularity of environmentally friendly, natural and health-friendly housing. This translates into the creation of hundreds of thousands of new projects of wooden houses, in which the already familiar wooden houses acquire modern, sometimes bizarre, original and most unexpected forms. Therefore, we decided to describe, even if briefly and in the most general terms, which particular fresh ideas, principles and techniques are used now in the design of houses made of timber and logs.
The use of natural materials
This has already become a universal and fundamental trend, long and thoroughly. Almost all experts note that the owners of suburban areas are increasingly refusing to use artificial, in favor of natural materials. Moreover, even people who have a small construction budget still tend to choose buildings from natural material. But the most common, as before, are chopped, rounded logs, glued or profiled timber. If we talk about the most popular species, the leading positions are still occupied by spruce, pine, Siberian cedar, larch, but more exotic species of wood are increasingly used.
Dimensions of the structure – minimalism, rationality and naturalness
In recent years, the demand for multi-storey estates and grandiose mansions has been gradually but steadily declining. Even the owners of the plots, not sparing financial means for building a house from a tree, prefer to order projects of one- or maximum two-story structures. At the same time, thanks to the highly qualified designers and the use of 3D visualization, on the same floor it is possible to correctly correctly place all the necessary living quarters, a kitchen, a study, a bathroom, a separate entrance to each section. A rational approach allows you to expand the usable area by attics, verandas, terraces, basements and use them effectively. It is the harmonization of space, efficiency and convenience that is now given the greatest importance.
In principle, the popularity of single-story houses is understandable from an economic point of view. In some cases, building a cottage on two floors is even cheaper than a one-story building at a price per square meter. However, the extra costs are more than compensated by the money that will have to be invested in the installation of flooring, stairs and subsequent maintenance costs. Thus, under equal, in fact, conditions, one-story construction will be more profitable than multi-story. Some recommendations and nuances of this issue can be clarified by consulting with a professional designer-architect, in fact, everything will depend on the specific project.
Wooden houses – now in a multi-apartment version.
Another rather interesting idea of the new era is multi-apartment wooden houses. In principle, such houses were built always and everywhere, but the difference is that now they are designed in the format, in every sense, of completely modern housing and are increasingly being built in the richest and most technologically advanced countries of the world. The benefit of creating such structures is obvious from both an economic and practical point of view and is undeniable within the framework of the now popular eco-worldview and green technologies.
Functional completeness and integrity or everything around is interconnected.
Designing a house from a log or timber is not only the appearance and design. The greatness and emphasized high cost, fixed by means of architecture, VIP status is far from being as relevant as before. External effectiveness, under the pressure of an ever-accelerating stream of time, is steadily inferior to internal efficiency. Now the main goal of the designer is the optimal arrangement of rooms and other rooms, communications and engineering systems. Ideally, even the future arrangement of furniture, household appliances, household equipment and various devices, entertainment and multimedia systems, interior features and the composition of future residents is taken into account. The owners of the cottage should be as comfortable and convenient as possible to use all its advantages: for children – to study and have fun, for adults – to work and relax,
Terraces are now in trend
Another modern trend in the construction of wooden houses is the arrangement of spacious terraces. Some landowners practice installing several terraces at once, placing them on opposite sides of the building. Thus, the total living area of buildings increases.
Windows – more light, more space, the surrounding world is getting closer
Today, houses are increasingly being rebuilt with many windows of various sizes (often over the entire wall). Deaf partitions, as well as massive facade fences, are increasingly being replaced by lightweight structures made using various types of glass.
Now it’s profitable to be economical – the fashion for energy saving is walking the planet
Increasing the number of windows is a real way to increase illumination and save on electricity consumption. By the way, for the same purposes, owners of wooden houses are increasingly installing energy-saving double-glazed windows, using modern materials and special sealants for insulation. In combination with other insulation methods and energy efficiency technologies, this is already a significant saving on heating.
Features of the smart home system – you and the house as one
If just a few years ago the “smart home” system seemed to most of us something fantastic or accessible only to very wealthy people, today it will become a reality, tomorrow it will become mass and public, and the day after tomorrow it will become commonplace, and a natural, habitual component of our your habitat. So far, of course, for the implementation of the system you will have to spend a little extra money, but subsequently the costs will surely pay off. You will immediately feel how the utility bills and maintenance costs of communication facilities will decrease. Everything will be included only when necessary and exactly as much as necessary. The owners of the house will be able to remotely control almost everything – equipment and appliances, heating and ventilation.
Conclusions
The desire to build a chic and magnificent house, with the use of decorative stone, blocks, bricks, gradually disappears. People increasingly began to think not about pomp and appearance, but about comfort, versatility, versatility and health benefits of their suburban and residential buildings.
A friendly, human-oriented architectural landscape, a highly efficient and simple management interface, ease of repair and maintenance, naturalness and naturalness – perhaps these epithets can characterize the modern construction of private houses and suburban real estate. The house in which you have to live – it should be harmonious, convenient, easy and comfortable.
And such advantages of natural wood as naturalness, safety (beneficial effect) for health, ease of decoration and flexibility, flexibility in processing, which, if desired, allows you to implement any project, still leave behind it a palm on the building materials market.

