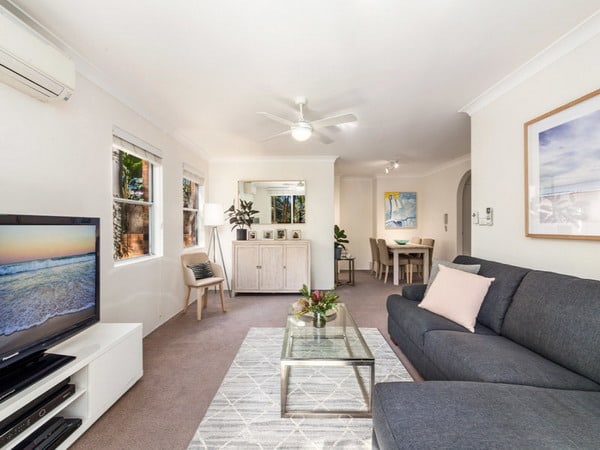 The design of the apartment in a modern manner includes practical finishing materials, stylish design elements that are easy to use, as well as an ergonomic layout. Together, this allows you to make the apartment not just beautiful, but extremely attractive and comfortable in everyday life.
The design of the apartment in a modern manner includes practical finishing materials, stylish design elements that are easy to use, as well as an ergonomic layout. Together, this allows you to make the apartment not just beautiful, but extremely attractive and comfortable in everyday life.
Designers Ruslan and Maria Green create just such design projects of apartments, some of which we will show you in this review. In our portfolio you can see many embodied ideas of the modern interior decoration of the apartment 2025.
Design of a modern apartment in a classic style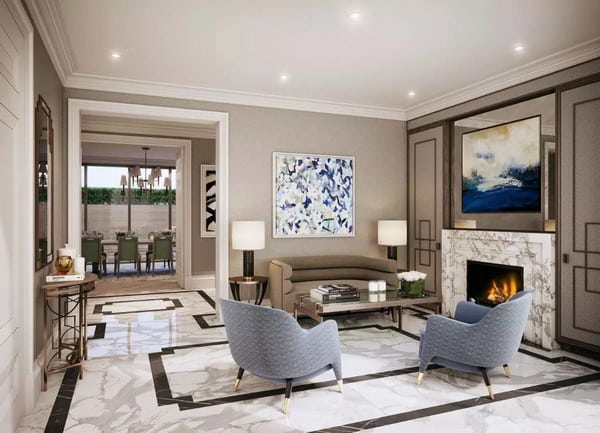
Modern interior design of the apartment 2025 in a classic style.
The design of apartments in a classic style has a special elegance and atmosphere. In our studio, such interiors are created in accordance with trends both in finishing materials, the design of fixtures and furniture, and using modern technological innovations to equip the kitchen, living room, dressing rooms.
LUXURIOUS INTERIOR DESIGN OF A LIVING ROOM IN GRAY SHADES
Living room interior in a three-room apartment from designers Ruslan and Maria Green
The alternation of several gray shades, as well as the addition of exquisite accents (silver and grape) gave this living room an exceptional look.
Even in the interior decorated in a classic style, our designers found a place for such innovations of the design industry as a modular sofa with a low seat, where side sockets can stand separately from the main sofa. Pay attention to how neatly modern air conditioners fit into this interior.
KITCHEN DESIGN WITH A GRAY SET IN A MODERN OPEN-PLAN APARTMENT
Interior of a beautiful kitchen in an open-plan apartment
The kitchen in this project is special – it is small, but stylish and very modern. The technique chosen is built-in, which is why it does not look alien even in such a classic interior. Note that the refrigerator is hiding behind the wooden facades, because it is very difficult to notice at first sight.
In addition, this kitchen has a convenient island with bar stools and a marble countertop, where you can enjoy breakfast, receive guests for a cup of coffee or tea, and discuss something with your spouse for dessert. A beautiful hood over the island is decorated with glossy metal panels with a decorative pattern that fits perfectly into the overall surroundings of the room.
CLASSIC STYLE BEDROOM INTERIOR WITH PURPLE ACCENTS
Bedroom interior with mirrored walls 2025
The patterns in the design of this bedroom look very romantic and are repeated in the design of lamps, on wall mirrors, in textiles, mirror frames, design of the bedside table. Like the backlight and purple accents, they allow you to make the monochrome interior in gray more contrasting and deep.
Mirrored walls create an atmosphere of glamor, which almost every bedroom in a classic style needs. In this three-room apartment, it hovers everywhere, and especially in the bedroom!
BEDROOM INTERIOR WITH DECORATIVE WALL PANELING AND MIRRORS
Bedroom interior with beautiful wall decoration
Amazing patterns in the interior of this bedroom is not even the most interesting design technique. There is wall decoration with textile panels, decorative moldings and mirror inserts. With a soft transition between delicate grays and shades of purple, such design decisions look very elegant here!
Pay attention to the fact that the ceiling here is suspended, supplemented by lighting, and in the center – with decorative Venetian stucco decoration in silver, which creates beautiful reflections, especially noticeable in the evening.
Interior design of a modern 3-room apartment with Art Deco charm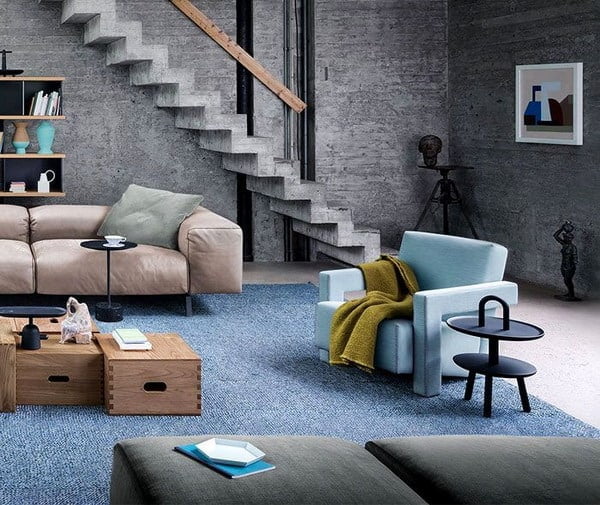
Modern apartment design 2025
Spectacular rainbow of turquoise, raspberry, golden and white shades pleases the eye in this modern interior. The studio layout of the kitchen-living room allows the most efficient use of the area, and because of the selected color palette, this room seems very spacious.
The open plan in this case is organized in such a way that the kitchen is in the zone without a window – the former corridor. Thanks to this idea, our designers made a redevelopment, and the owners received an additional room.
THE MAGICAL INTERIOR OF THE LIVING ROOM WITH AN ART DECO DECOR WITH SHADES OF ICE
Living room, decorated in a modern variation of Art Deco
Interior design in a modern style provides not only a concise and stylish interior, but also a practical arrangement of furniture. Please note that the dining group is located next to the sofa in the living room space. This approach allows you to use the usually empty space of the living room in the corner and at the same time free up the kitchen and make the suite more comfortable and large.
MODERN KITCHEN INTERIOR WITH RASPBERRY ACCENTS
Interior of a white kitchen in a modern style
If you like simple kitchen sets and a design that inspires you with a functional approach, then you will definitely like this interior. Juicy raspberry accents here are diluted with background ones – white and pale mint. High-quality designed and practical wall decoration with glass panels. They are used both for the design of the apron, and for the entire wall behind the kitchen set.
LUXURIOUS BEDROOM INTERIOR WITH INTEGRATED STORAGE SYSTEMS AND ACCENTS IN BLUE GLAZE
Modern design of a bedroom with an attached loggia
For this bedroom, our designers designed built-in storage systems, redesigned what to attach and insulate the loggia, and also chose the actual color scheme – white with bright accents of the color of blue glaze.
PANORAMIC GLAZED LOGGIA ATTACHED TO THE BEDROOM AREA
Interior of a loggia attached to the bedroom
Thanks to the accession of the loggia, this bedroom now has panoramic glazing. After redevelopment, the room area increased by about 6 square meters, now there is a boudoir table and a wardrobe module on the left. The loggia itself has become a podium, which looks very modern. The decoration used the same techniques and materials as in the design of the bedroom itself.
THE INTERIOR OF THE CHILDREN’S ROOM IN WHITE WITH TURQUOISE ACCENTS
Bedroom interior in a modern style for a boy
Not a single modern project for decorating a family apartment is complete without a design project for a nursery. But the interior of the bedroom for the child as a whole should be much more functional than the interior of the bedroom of the parents. In addition to the direct sleeping place and the system for storing clothes, you need space for a desk, a children’s play area, a place for guests, shelves for storing books and stationery, and sometimes a place for a musical instrument.
In addition, the interior of the nursery should be adaptive and easily perceived by both adults and children. It should support the child in growth and development and not become obsolete in a couple of years, for example, when the child crosses the teenage boundary.
BRIGHT BATHROOM INTERIOR WITH LAPIS LAZULI ACCENTS
Interior design of a modern bathroom
This luxurious bathroom is decorated in a modern style using not only ceramic tiles, but also a slab of natural agate, which is considered not at all ornamental, but already a semi-precious stone. Such an interior in the bathroom will not only delight you every day with aesthetics and perfection, but also raise the price of the price of your apartment and amaze the guests.
Agate can be of different shades – blue, blue, greenish-blue, red, green, multi-colored, orange-brown and many others. Our designers will be able to choose the right solution for any interior or design project.
Now agate is used exclusively in interiors of an international level, in luxury mansions, penthouses and villas, in country residences and apartments in residential skyscrapers. Among other breeds, he often has no equal when it comes to the finish option, which attracts the eye and becomes the focal point of the interior.
BATHROOM INTERIOR WITH AQUAMARINE ACCESSORIES
Bathroom interior with bright aquamarine accents
An aquamarine shade is now in fashion in interior design – a bright and lighter analogue of turquoise. It appears in accessories, in the design of glass lamps and vases, in the interiors of bathrooms and kitchens. In 2025-2026, its influence on the look of the modern interior will only increase!
Interior design apartment in a classic style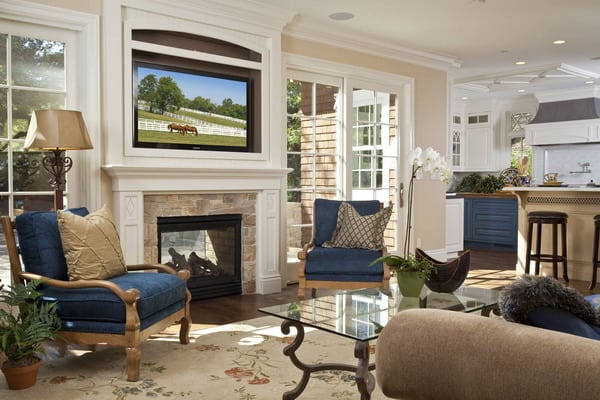
Interior of a living room in the design of an apartment in a classic style 2025
Considering this project of designers Ruslan and Maria Green , you can make sure that the modern interior in a classic style is ideal for decorating a two-level apartment in Moscow. It combines tradition and practicality, accessories with a touch of vintage, high-quality textiles and modern lighting on the ceiling.
Please note that the living room is located in the same space as the dining area, which is an extremely relevant layout option in Russia. Of course, the living room , combined with the dining room , always looked very traditional and aristocratic, but in our country this approach began to be practiced recently.
CHOCOLATE TRUFFLE-COLORED LIVING ROOM INTERIOR WITH LUXURIOUS STUCCO MOLDING
Chocolate living room interior design
Light upholstered furniture in this living room, like TV furniture, looks very impressive against the background of Venetian stucco shade and chocolate marbled porcelain. The most sophisticated image of the interior is balanced by the selected palette and aristocratic luxury of all elements.
CLASSIC LIVING ROOM CEILING WITH EXQUISITE STUCCO MOLDINGS
Classic ceiling decoration in the living room
Ceiling rosettes in a classic style can be made both from polyurethane and from real gypsum. Embossed and very beautiful, they often have an oval, square or even complex figure format. The stucco decoration in the classic interior is used often and almost always in white, as required by the canons of style. They always cope with the task of decorating ceiling lights with great sophistication.
DECORATIVE STUCCO ON THE WALL OF THE LIVING ROOM IN MODERN STYLE
Interior design of a living room in modern style (Art Nouveau)
The decorative elements of this living room refer us to the Art Nouveau style (its other name is Art Nouveau) with its ornate patterns and ornaments in the style of pouring hot caramel! In the design of the wall behind the fireplace, as well as in the forged railings with a floral pattern for the stairs, it was used exactly.
LIVING ROOM WITH FRENCH SIDEBOARD IN SHADE OF WHITE ROSE
Dining room interior in an apartment in a classic style
The luxurious decor of this attractive dining room is based on chic classic furniture – a dining room and a French sideboard with glass doors in the shade of a white rose. The complex design of the curtains in this interior deserves special attention.
Beautiful interior of a small apartment in a modern art deco style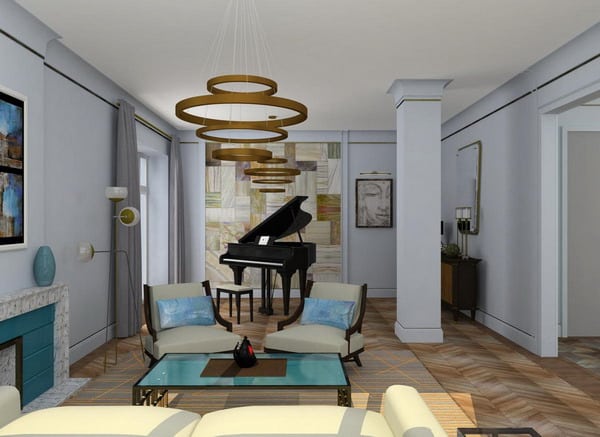
Interior of the kitchen in a modern art deco style
The interior design of a modern apartment can be made in various styles. Among the most popular are classics, art deco, neoclassic and other options.
The new project of 2025 from the portfolio of Ruslan and Maria Green was made in just one of them – the legendary Art Deco, with an atmosphere of gloss and glamor, a cocktail party and the brilliant Golden Age of Hollywood. Let’s look at this project from all sides.
PANEL FROM ILLUMINATED ONYX AND MALACHITE FLOOR IN THE HALLWAY INTERIOR
Modern design of the hallway in the apartment photo 2017
Natural stone is a status and practical material for finishing the floor in the hallway. In our design studio we practice the decoration of the floor with malachite – a semiprecious stone that looks even more impressive and luxurious than marble. Surrounded by designer furniture and expensive finishes, malachite looks amazing!
PASTEL-COLORED BEDROOM INTERIOR WITH WHITE FURNITURE
Interior of a modern children’s room in bright colors
The interior of this children’s bedroom uses gentle pastel shades. The interior designers of this project provided two design options: the first you can see in the photo above, the second – in the photo below. The child himself can choose which of the “magical worlds” he wants to live in and which one he wants to see his room.
INTERIOR DESIGN OF A CHILDREN’S ROOM IN MINT SHADES WITH MIRROR DECOR
Interior of a children’s bedroom in pastel colors for a girl
The gentle combination of lilac and mint shades in this children’s room is pleasing to the eye! But the mirror ornaments behind each of the bedside tables, the fashionable textile finish of the head to the ceiling and the spacious wardrobe built into the wall to the left look especially luxurious here.
COFFEE ONYX BATHROOM INTERIOR
Interior design of a bathroom in a modern style
The modern design of the apartment involves the presence in the interior of trendy materials, for example, slabs of natural stone – agate, onyx, amethyst and other semiprecious and ornamental stones. In this project, we used onyx slab and coffee shade marble for the walls and floor of the bathroom.
INTERIOR OF A BATHROOM WITH DESIGNER FURNITURE AND A DOOR WITH MIRRORED INSERTS
Art Deco style bathroom interior
For the interior of this bathroom, we chose a design door with mirrored inserts and branded furniture in black with a gold metal frame. The design of the lamps also has gold, and marbled coffee shade is almost the perfect glamorous background for all the gold.
Design project of an apartment in Art Deco style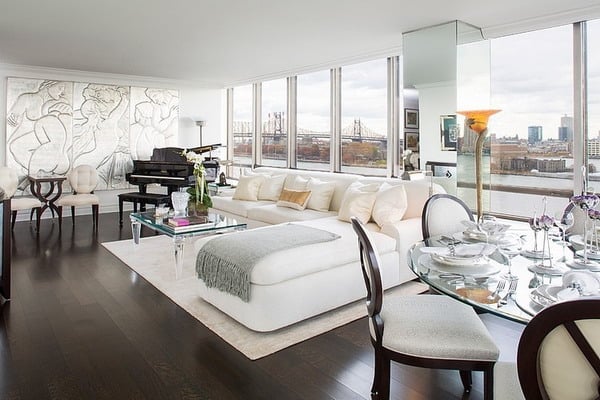
Modern apartment design 2025
Speaking about the design of the apartment in the Art Deco style, we immediately understand that we are talking about a very modern and fashionable interior. Actual design, trendy decorative accessories, gloss of mirrors and gloss are characteristic elements of this style in interior design.
The small living area in this project has a surprisingly positive effect on the perception of this style. In part, it is a salon used in luxury hotels for lobbies, halls and corridors, restaurants and bars, for decorating private villas, beauty salons and boutique hotels, and therefore, with a small area of the room, it looks very organic and presentable.
THE INTERIOR OF THE KITCHEN-LIVING ROOM IN PEARL COLOR WITH A BREAKFAST BAR
Kitchen-living room in the style of Art Deco
This brilliant kitchen-living room has both a bar counter and a dining group in the center of the kitchen. To relax in the living room – a traditional sofa zone with a corner modular sofa, and the zoning of the culinary zone from the living room is due to the bar counter and partial finish of the floor, walls and ceiling in black gloss.
The art deco style manifests itself here in the chosen finish – complex and incredibly skillful. For example, for the design of the ceiling, 3D panels with designer spotlights are used, as well as stained-glass frames around the perimeter. In the design of the floor – porcelain tiles with geometric patterns, an extremely practical material for any area of the house!
INTERIOR DESIGN BEDROOM IN PLUM COLORS WITH PEARLY SHEEN
Design of a bedroom in art deco style in dark colors
The interior of this bedroom contains mainly dark colors. Only the area of the attached (and insulated!) Loggia is decorated in white and beige tones. So, in this interior you see plum, mother-of-pearl black, blackberry, gray-purple tones that set a glamorous mood throughout the interior.
Art Deco for bedroom design is a very good choice, as it often uses similar deep tones in decoration and decoration, for example, cherry or purple, as well as such unique shades as charoite, orchid, malachite and many others that make the interior truly exclusive . In the Art Deco style, deep tones are often adjacent to gold, silver, pearlescent glitter and gloss.
PREMIUM BATHROOM INTERIOR
Art Deco in the design of the bathroom
The bathroom is impressive with glossy polished black porcelain stoneware. It is under it that the toilet, bidet, and furniture for invisible storage on the wall to the right are selected. The mirror finish at the sink table is made from wall to wall and to the ceiling, which creates an optical illusion, because in front of it there is also a glossy finish zone.
In the design of the floor, owners will appreciate the glamorous mosaic of shades of ash rose, eggplant, gray and white nacre. This combination looks especially presentable against a black gloss background.
Modern design studio apartment 40 square meters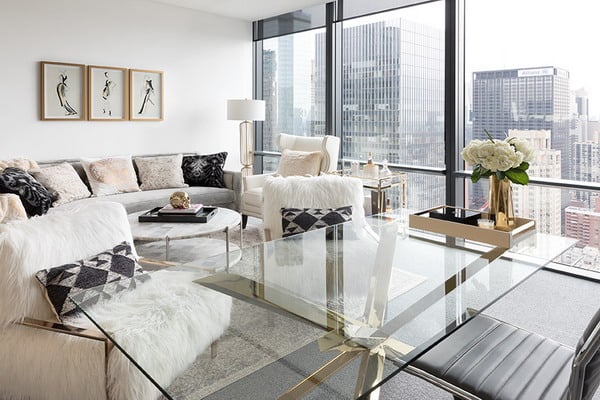
Modern design studio apartment
Modern design studio apartment of 40 square meters. meters does not have to be built on compromises due to area. When choosing a professional designer, you can get everything at once – a large kitchen, a spacious living room, a separate dressing room and much more.
Thanks to the redevelopment in this apartment, the clients of our studio realized the dream of both a white kitchen and an open plan, mirror finish and generally ultra-fashionable interior.
By the way, the modern interior of this apartment looks even futuristic due to the use of frosted glass partitions for the dressing system in the hallway (in the photo above, behind the back of the sofa).
KITCHEN INTERIOR WITH CARROT AND APRICOT ACCENTS IN A STUDIO APARTMENT
Kitchen in a modern style in a studio apartment
In modern interior design for decoration materials are selected not only because of their practical or aesthetic properties, but also because they have certain visual effects. Mirrors, gloss and metals reflect light well, because they are especially loved by professional designers who work with interiors with a small area of rooms, with low ceilings. By the way, light and pastel colors, as well as glass products, will help such a space.
But it’s just that glass doesn’t look as interesting as, for example, a glass kitchen apron, and mirrors simply cannot stand everywhere. Therefore, we choose a mirror finish in a modern style for the walls, and for gloss we use the facades of the headset and polished porcelain tiles or marble.
So, many of these techniques are used by us in the design of this one-room studio apartment with an area of 40 square meters. These details, like the suspended ceiling and the built-in lighting units throughout the apartment (kitchen, living room, wardrobe, niches) make you feel comfortable even in small apartments.
OPEN PLAN KITCHEN-LIVING ROOM IN STUDIO FORMAT IN A STUDIO APARTMENT
Mirror wall decoration in the living room interior
For the interior of the living room, we chose mirrored panels, as well as mirrored doors and matte partitions for the dressing room, which made the studio layout even more spacious.
Look at the result of our design decisions in the photo above and imagine what will happen if the mirror wall is replaced with ordinary brown wallpaper. When choosing mirrors, the effect of expanding the space is quite obvious! With this approach to decoration, even the ceilings look higher, and the interior is more modern.
INTERIOR DESIGN BATHROOM WITH ACCENTS IN MARSALA COLOR
Interior of a bright bathroom with bright accents
Light tile allows the compact room to be more attractive and feels spacious. But, you see, it was simply impossible to limit ourselves to such an option of decoration. Therefore, our designers found two fashionable shades that helped complete the image of this interior.
The refined Marsala entered the interior design not just as a seasonal trend, but on a completely permanent basis. A great substitute for the usual red, which many have tried not to use because of its depressing and overly aggressive mood, Marsala comes to the rescue where a catchy accent is urgently needed.
The second design technique is the decoration of the wall with a photo print behind glass, which depicts a forest on a pleasant summer morning. It combines such fashionable shades as asparagus and dark olive, ideally suited to each other both in interior design and in real life, for example, in a culinary recipe for Mediterranean cuisine!
